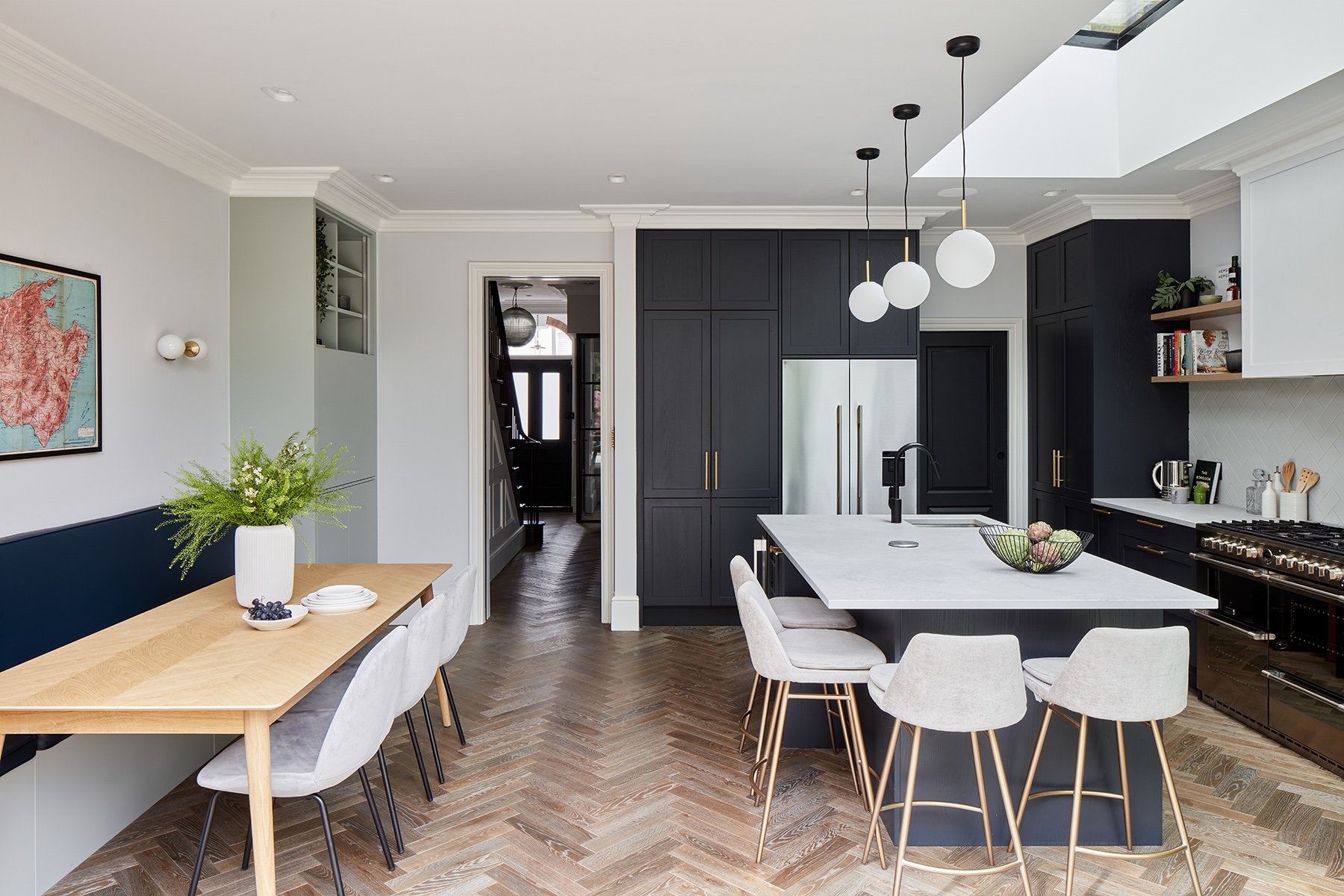Open-Plan vs Closed-Plan Kitchens
An open-plan kitchen is where there are no walls separating the kitchen from the rest of the home, the kitchen typically flows naturally into the dining/living space. A closed-plan kitchen is the opposite and may often mean the kitchen is on the other side of the home to the dining/living space. From an aesthetic perspective, open-plan kitchens are often seen as the more contemporary option and a closed-plan kitchen is in keeping with a more traditional style. Over recent years, the open-plan kitchen has triumphed over the closed-plan kitchen for several reasons; but is it now the time to build back those walls and create a more closed, confined area with a specific purpose?
Let’s take a look…
What are the benefits of an open-plan kitchen?
Airflow and natural light
The obvious choice for designers and architects wanting to increase natural light and airflow through the home is to open up the space between adjacent rooms. This allows light to pour through and reach darker areas of the downstairs space, as well as creating a natural flow of fresh air through the home. The natural flow of air can also make cooking more pleasant and noisy fans less necessary.
Efficient use of space
Removing walls immediately makes small spaces appear bigger. Clever open-plan designs can still make space for elements such as kitchen islands and breakfast bars that offer storage solutions and connect individual spaces without taking up room or blocking any natural light. For smaller homes or buildings with fewer windows, an open-plan kitchen can really add a sense of space.
A place for gathering
Intertwining both the kitchen and living spaces automatically creates an area for family and guests to socialise in. Ideal for entertaining, an open-plan kitchen offers you the opportunity to create the perfect space to have dinner parties and summer BBQs. It also offers the opportunity for those cooking to socialise and cook at the same time.
Unified design
Having an open space means that you’re able to carry your preferred design style seamlessly throughout the rest of the home, whether that be through continuous flooring, lighting accents or simply your colour scheme.
Why would you opt for a close-plan kitchen?
Keep it clean
Having an open-plan kitchen means any kitchen mess will always be on show and could make adjoining rooms feel untidy by association. If the constant pressure to keep an immaculately tidy kitchen is too much or you prefer to hide away all the cooking mess when entertaining, a closed-plan kitchen may be the best option for you. This also goes for unruly kitchen smells that can tend to linger and catch onto soft furnishings, you’ll need to opt for more durable materials that are resistant to cooking smells and oils which could be a little restrictive if you’re looking for comfort over functionality.
Abundance of storage
One of the key benefits of having a closed-plan kitchen is the ability to bump up your storage options. Space for more cabinets, cupboards and shelving units that require walls means that if you have a lot of appliances or a lot of kitchenware that needs storing out of the way, a closed kitchen may be a better option for you.
Privacy
If you’re serious about cooking, you may prefer to cook without interruption. A closed-plan kitchen will give you the privacy and dedicated space to close the door and keep the experiences of cooking and eating separated.
Traditional style
Not everyone wants a large open space in the middle of the home, and this can be particularly true for those that want to keep the home’s original traditional features intact and use design to celebrate existing features.
Freedom to design
Whilst an open-plan kitchen and living space might be the dream when it comes to unifying textures, colours and overall design, it doesn’t allow for separation of design freedom. If you’ve opted for an open-plan kitchen, you’ll need to make sure the style of your kitchen is in keeping with the aesthetic of your space as it will be visible from adjacent rooms.
However, you may want to have a different expression within your kitchen to your living or dining space, and having a closed kitchen allows you to segregate design ideas into different spaces.
How do I decide what’s best for my home?
This is entirely up to you and will depend on your lifestyle, taste and budget. It may also be dictated by the architecture of your home as knocking down walls is not always possible. You’ll also have to factor in the cost of knocking through walls to create space or rebuilding walls if you want to close it off again. This is not a cheap process, so it needs to be carefully considered.
If you don’t want to go knocking down walls but you feel your current space is too closed off, there are other options such as a hatch or window through from one room to another that is a great compromise. The best solution, if you’re unsure, is to employ an architect or interior designer to help you make an informed decision.
If you’re considering a new kitchen, open-plan vs closed-plan is something you will most likely be thinking about a lot. If you’re not sure where to start, please do reach out to us, we’re happy to help.


