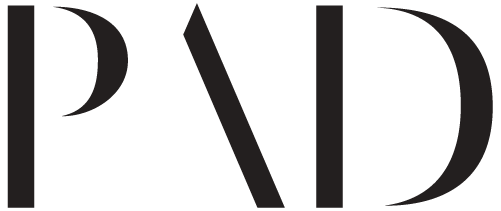
PAD EXPRESS
PAD Express gives you a complete kitchen design, refined and signed off within 10 working days. It’s a streamlined process for clients who know what they want, delivered with precision and care. Availability is limited and allocated to support our partners in meeting their deadlines.
HOW DOES IT WORK?
Our 7 stage process is reduced to 4 simple steps:
Design Consultation
Technical Survey
Detailed Design
Sign Off
All within 10 working days.
THE DETAILS
CONSULTATION
A personalised design consultation the modern way, on Zoom. Here we’ll assess your lifestyle, space, taste and budget, honing in on the collection and combination that will work best for you so we can bring the correct samples when we come to measure up. We will walk you through the express process and what to expect over the coming days.
If you’d like to proceed, a deposit is required to secure a production slot and book the technical survey, which will take place within 48 hours. The deposit is refundable from the total cost of the kitchen. If you’d like to have a budget before committing, please add 48 hours to the process
TECHNICAL SURVEY
Accurate measurements before the design process begins, saves a lot of time. Here we will also go through relevant samples including doors, colours, interiors, worktops, handles and even mechanicals such as drawers and hinges so you can understand how every element will look, feel and function.
DESIGN
Within 72 hours, you will receive a kitchen proposal with concept design, followed by a Zoom or call to go through so we can refine both the cost and design accordingly. Here your vision is brought to life through our tried and tested design process, including finishing touches. This is the stage before sign off so we’ll go through every little detail with you to make sure we’re all happy to move forward.
SIGN OFF
Once you’re 100% happy with your detailed design, your order is placed, the installation date will be booked and from here, PAD project management begins…
SCHEDULE OF WORKS
Next, we will provide you with a detailed schedule of works that will be shared with everyone involved in the project to ensure responsibility and efficiency. We have years of experience managing projects that involve designers, contractors and architects, we know the priorities for each and how to make both their and your lives easier. That’s why we take on the project management role.
DETAILED CONTRACTOR DRAWINGS
These are detailed documents that ensure all contractors know the exact placements and measurements of all individual elements, from cabinets and shelving to plug sockets and plumbing outlets. These drawings help to reduce risk, keep the project on track time wise and make everyone’s lives easier.
CONTRACTOR LIAISON
There’s a lot of back and forth when it comes to kitchen installations. A lot of specialist skills are required and it’s absolutely vital that someone takes charge and responsibility. You don’t have the time for that, so we’ll do it for you. We don’t throw blame around, we simply make sure everyone is working together to achieve a common goal. A lot of the time that means issues will be fixed before you even know about them.
PRE-INSTALL SURVEY
We do pre-install surveys to reduce the risk of your project being delayed. Around 90% of the time, something needs tweaking during the pre-install survey. If your kitchen fitter turns up and something is in the wrong place, it might mean they have to hit pause until the problem can be solved. That could mean more time in an or Airbnb or no kitchen for Christmas!
THE INSTALLATION
Every time we build a kitchen we have a 127-point checklist that we go through meticulously. This has been honed over many years and means the tiniest of details are never missed and the problems that may arise are often spotted before they’re a problem.
ANNUAL CHECK IN
We believe in the sturdiness of our kitchens but we check in every year just to be sure. We’ll drop you an email to see how you’re getting on with your kitchen and we’ll come and make any minor adjustments that might be needed. We do this for 10 years.
“The project was executed seamlessly, adhering to timelines without compromising on quality.”
